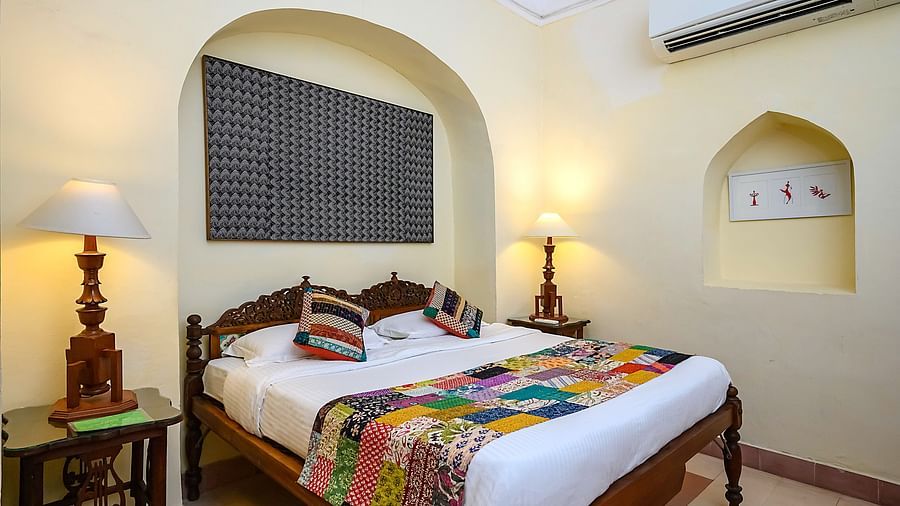




The Mardana rooms are built around a spacious garden court ringed on three sides by spectacular arcade halls. These had never been completed and large rocks had to be hand-chiselled to create linear living spaces. The thick walls were pierced to make balconies with views of the countryside. Each room has two or three square rooms linked with wide arches and the facilities are discreetly tucked within.
This long room of three square spaces linked by two wide arches and a corridor that leads to an octagonal turret honours the designer Rajesh Pratap Singh. He is among India’s most refined and distinguished fashion personalities. His understated style is watched at the word’s haute couture capitals with whispers and abated breath.
Features
- Level/Floor - Ground
- No. of beds - 1 Single / 1 Double
- People accommodated without extra bed - 3
- No. of extra beds can be provided - 1
- Window
- View from the room - Mardana back side view
- Standing Balcony with hill and field view
- Mini-bar/kettle
- Special facilities for elderly people