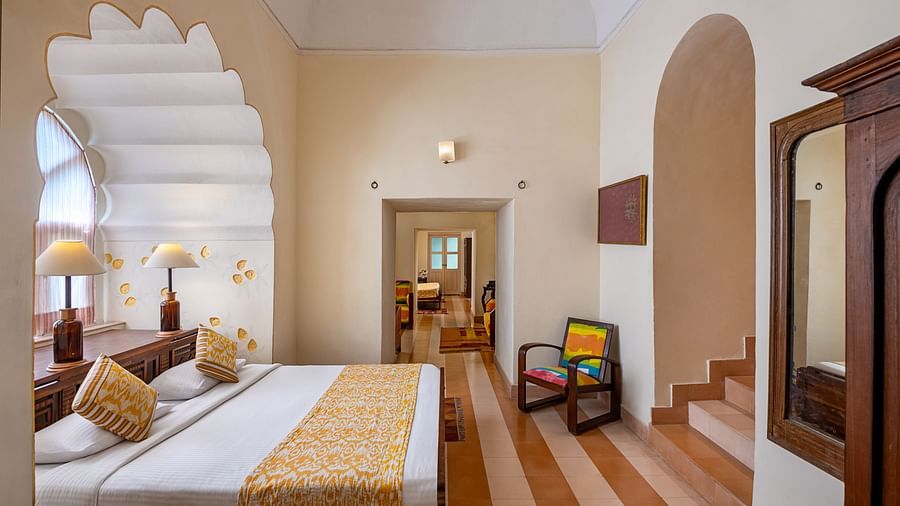




The Mardana rooms are built around contemporizes garden court ringed on three sides by spectacular arcade halls. These had never been completed and large rocks had to be hand-chiselled to create linear living spaces. The thick walls were pierced to make balconies with views of the countryside. Each room has two or three square rooms linked with wide arches and the facilities are discreetly tucked within.
This spacious suite designed by Surya and Ritu Singh of Jaipur evokes the much-loved mango theme in Indian design – but it contemporizes it. Made from remnants of porcelain, mirrors and assorted tidbits found on the site, it has a long lounging area overlooking the main Durbar Hall. Two pairs of steps lead down to the two bedrooms interlinked with a sitting area with a balcony, two very Zen marbled bathrooms in pink and grey, also evoke trees.
Features
- Level/Floor - Ground
- No. of beds - 2 Double, Large Seating
- People accommodated without extra bed - 4
- No. of extra beds can be provided - 1
- Window
- View from the room: Darbar hall view
- Standing Balcony with hill and field view
- Mini-bar/kettle
- Two bathrooms, one with bathtub