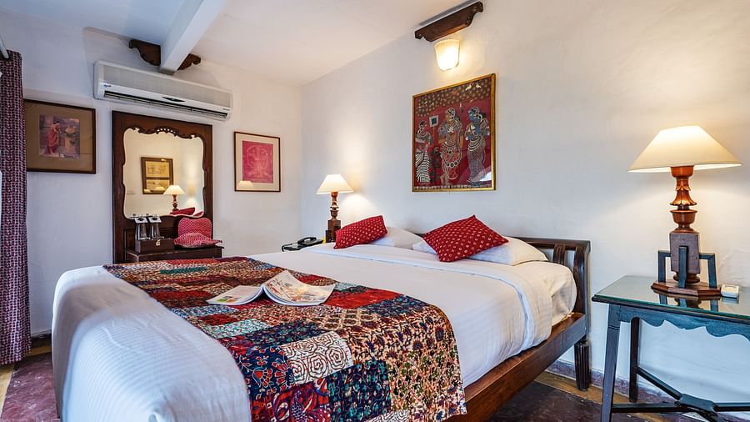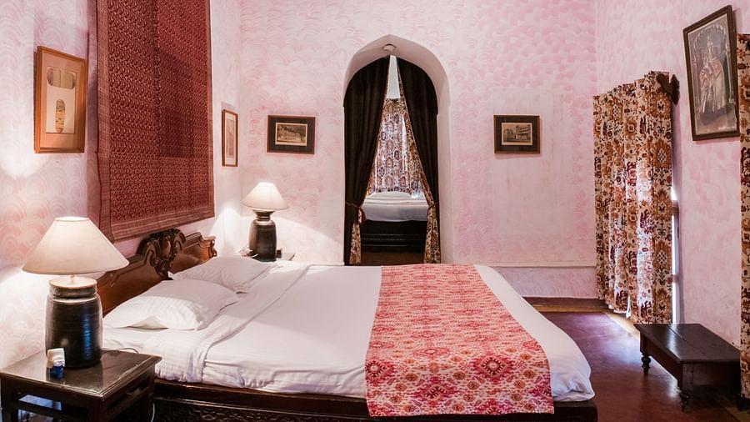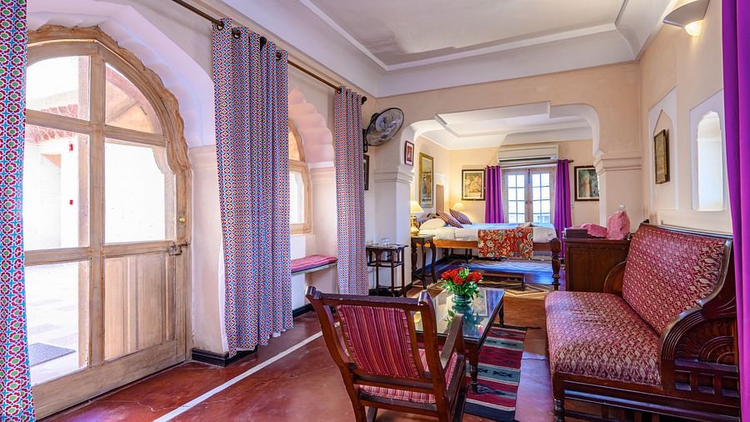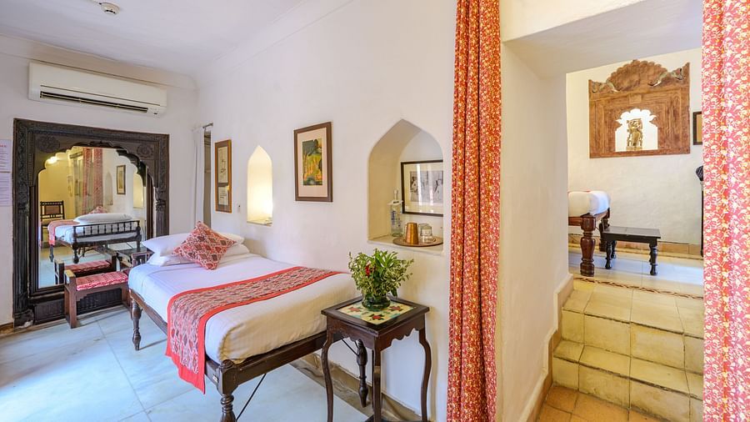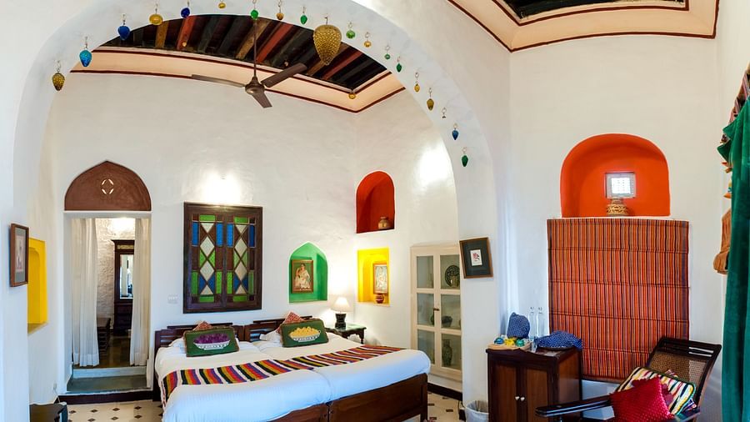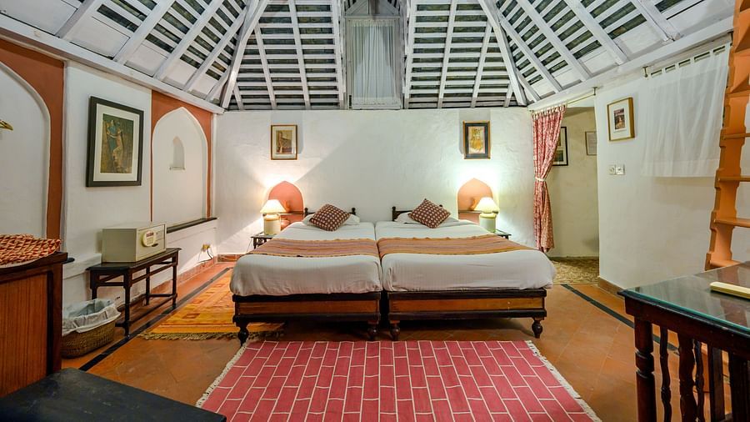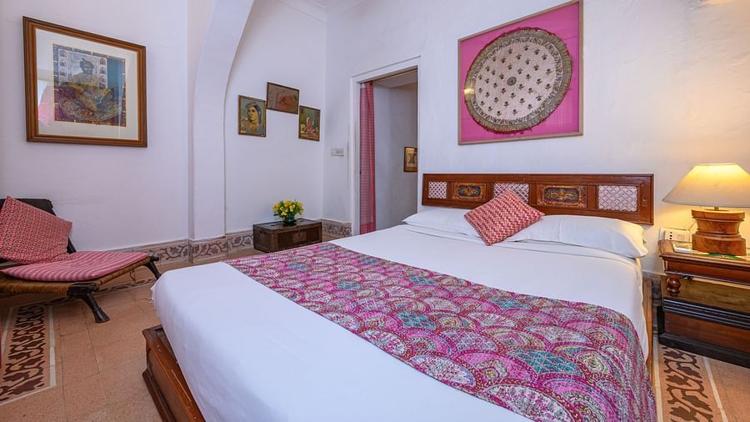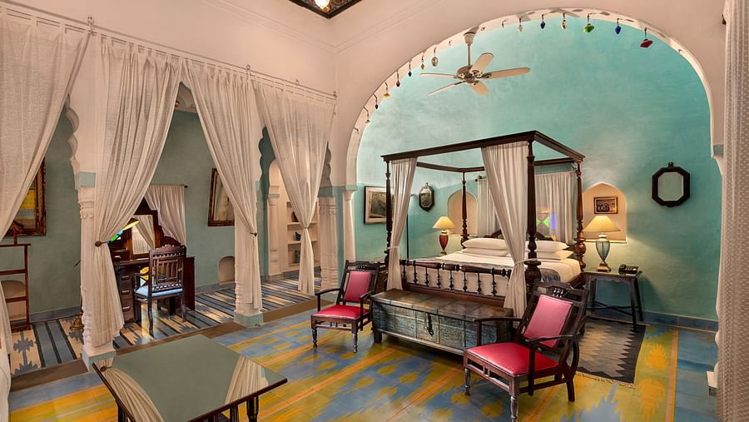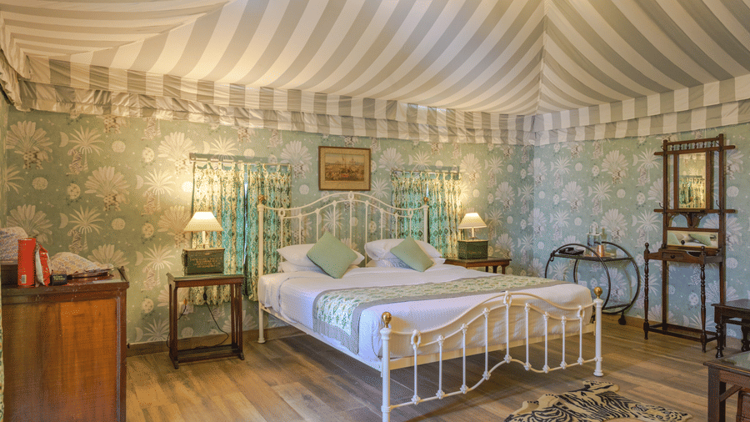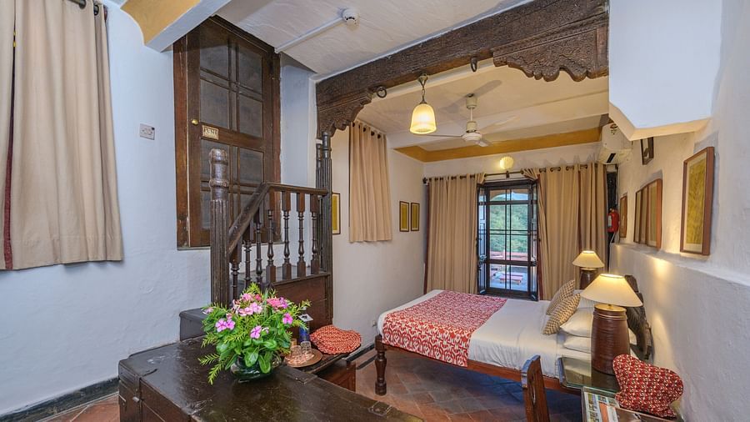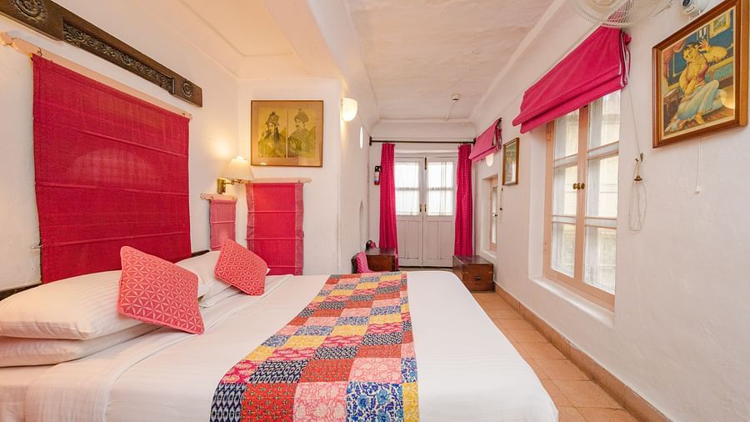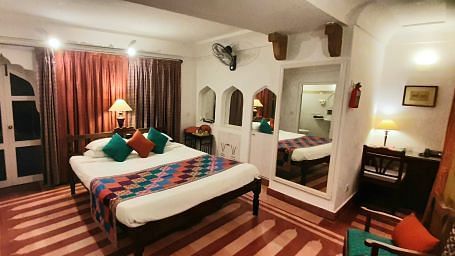With a terrace and entry over the entrance gateway, this south-facing room has an almost outdoor charm and an interesting bathroom at split levels.
Descending deeper into the Maharanis’ quarters is this linear suite facing full west in a series of three rooms.
Located in the Maharanis’ quarters on the top western edge of the Fort, Krishna Mahal - Fort View is open on three sides: a balcony facing the sunset, a terrace over the hanging gardens to its south.
Built over two levels with a balcony overhanging the gardens and a turret loo, the other side of Tulsi Mahal overlooks a fountain court.
The palace of ‘colours’, Rang Mahal has original colour on its wooden rafters and an old-style bathroom with a medieval passage which once ran through it.
This quaint ‘terracotta’ Palace encloses one of the rooftop courts of the Maharanis’ section of the Fort-Palace with a French-tiled Mansard roof in slate.
Once used to keep the dowry of the Ranis, this room lies next to the nuptial chamber, Sheesh Mahal.
A rooftop hunting tent with appropriate camp and art deco furniture used by royals on shikar outings.
Perched high above the Kachha Chowk, with a view of the hills on three sides, this ‘wooden’ palace is a quaint experience.
This is a small, rooftop room near which the Maharanis once embellished themselves.
Named after the ‘cowherd’ girls who danced their cosmic dance with Krishna, this is the third room that borders Tulsi Chowk in the Maharani’s wing of the palace.
